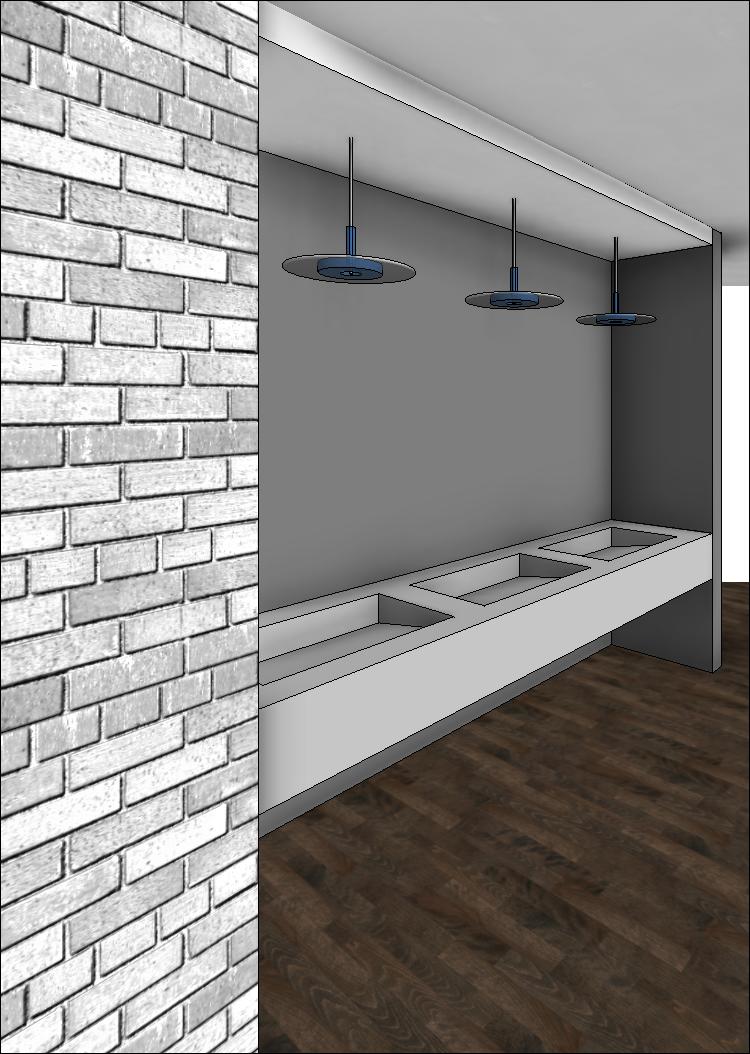







Your Custom Text Here
This restaurant's floor plan was created in AutoCAD and then imported into Revit in order to create these renderings with a touch of Photoshop to make them more realistic.
This restaurant's floor plan was created in AutoCAD and then imported into Revit in order to create these renderings with a touch of Photoshop to make them more realistic.
© COPYRIGHT 2014